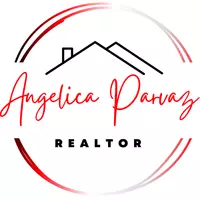2 Beds
1 Bath
903 SqFt
2 Beds
1 Bath
903 SqFt
Key Details
Property Type Townhouse
Sub Type Townhouse
Listing Status Active
Purchase Type For Sale
Square Footage 903 sqft
Price per Sqft $274
Subdivision Winterwood Ranch
MLS Listing ID 2689996
Style One Story
Bedrooms 2
Full Baths 1
Construction Status Resale
HOA Fees $210/mo
HOA Y/N Yes
Year Built 1973
Annual Tax Amount $388
Lot Size 1,742 Sqft
Acres 0.04
Property Sub-Type Townhouse
Property Description
Location
State NV
County Clark
Zoning Single Family
Direction From I-11S/95S take exit 72 toward Charleston Blvd then turn Left, Right to Nellis Blvd, Left to New World Ave, Right to Renault Ave, Right to Village Dr, Property is on the Right.
Interior
Interior Features Ceiling Fan(s), Primary Downstairs
Heating Central, Electric
Cooling Central Air, Electric
Flooring Luxury Vinyl Plank
Furnishings Unfurnished
Fireplace No
Appliance Dishwasher, Electric Range, Disposal, Microwave, Refrigerator
Laundry Electric Dryer Hookup, Laundry Room
Exterior
Exterior Feature Private Yard
Parking Features Detached, Garage, Private
Garage Spaces 1.0
Fence Block, Back Yard
Utilities Available Electricity Available
Water Access Desc Public
Roof Type Composition,Shingle
Garage Yes
Private Pool No
Building
Lot Description Desert Landscaping, Landscaped, < 1/4 Acre
Faces West
Story 1
Sewer Public Sewer
Water Public
Construction Status Resale
Schools
Elementary Schools Wengert, Cyril, Wengert, Cyril
Middle Schools Keller
High Schools Las Vegas
Others
HOA Name Winterwood Ranch
HOA Fee Include Association Management
Senior Community No
Tax ID 161-04-315-086
Acceptable Financing Cash, Conventional, FHA, VA Loan
Listing Terms Cash, Conventional, FHA, VA Loan
Virtual Tour https://www.propertypanorama.com/instaview/las/2689996

"My job is to find and attract mastery-based agents to the office, protect the culture, and make sure everyone is happy! "








