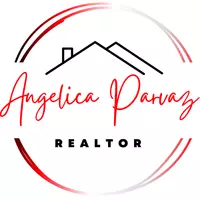3 Beds
3 Baths
2,173 SqFt
3 Beds
3 Baths
2,173 SqFt
Key Details
Property Type Single Family Home
Sub Type Single Family Residence
Listing Status Active
Purchase Type For Rent
Square Footage 2,173 sqft
Subdivision Monterey Ranch Twilight - Amd
MLS Listing ID 2702246
Style Two Story
Bedrooms 3
Full Baths 3
HOA Y/N Yes
Year Built 2015
Lot Size 4,356 Sqft
Acres 0.1
Property Sub-Type Single Family Residence
Property Description
Location
State NV
County Clark
Zoning Single Family
Direction From 215 and Buffalo; S on Buffalo; E on Irvin; S on Casco bay; W on Sagamore Bay CT, house on the corner
Interior
Interior Features Bedroom on Main Level
Heating Central, Gas
Cooling Central Air, Electric
Flooring Luxury Vinyl Plank
Fireplaces Number 1
Fireplaces Type Electric, Family Room
Furnishings Furnished
Fireplace Yes
Appliance Dryer, Dishwasher, Gas Cooktop, Disposal, Microwave, Refrigerator, Washer/Dryer, Washer/DryerAllInOne, Washer
Laundry Electric Dryer Hookup, Upper Level
Exterior
Parking Features Garage, Private
Garage Spaces 2.0
Fence Brick, Back Yard
Utilities Available Cable Available
Amenities Available Business Center, Clubhouse, Barbecue
Roof Type Composition,Shingle
Garage Yes
Private Pool Yes
Building
Faces South
Story 2
Schools
Elementary Schools Jones Blackhurst, Janis, Jones Blackhurst, Janis
Middle Schools Gunderson, Barry & June
High Schools Durango
Others
Pets Allowed true
Senior Community No
Tax ID 176-34-214-063
Security Features Security System Owned
Pets Allowed Yes
Virtual Tour https://www.propertypanorama.com/instaview/las/2702246

"My job is to find and attract mastery-based agents to the office, protect the culture, and make sure everyone is happy! "








