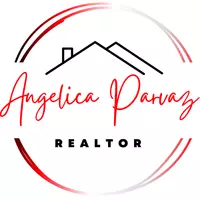5 Beds
4 Baths
2,965 SqFt
5 Beds
4 Baths
2,965 SqFt
Key Details
Property Type Single Family Home
Sub Type Single Family Residence
Listing Status Active
Purchase Type For Sale
Square Footage 2,965 sqft
Price per Sqft $244
Subdivision Tropical Meadows
MLS Listing ID 2701213
Style Two Story
Bedrooms 5
Full Baths 3
Three Quarter Bath 1
Construction Status Resale
HOA Fees $75/mo
HOA Y/N Yes
Year Built 1996
Annual Tax Amount $7,073
Lot Size 0.280 Acres
Acres 0.28
Property Sub-Type Single Family Residence
Property Description
Location
State NV
County Clark
Zoning Single Family
Direction From Tenaya and Azure, E on Azure to Rio Vista, s to entrance to Tropical Meadows, turn left and go down until you see Iron Kettle, at the end of the street, home will be on the left.
Interior
Interior Features Bedroom on Main Level, Ceiling Fan(s), Window Treatments
Heating Central, Electric, Gas, Multiple Heating Units
Cooling Central Air, Electric, 2 Units
Flooring Hardwood, Luxury Vinyl Plank, Tile
Fireplaces Number 1
Fireplaces Type Gas, Living Room
Equipment Water Softener Loop
Furnishings Unfurnished
Fireplace Yes
Window Features Blinds,Double Pane Windows,Drapes,Plantation Shutters
Appliance Dryer, Dishwasher, Disposal, Gas Range, Washer
Laundry Electric Dryer Hookup, Gas Dryer Hookup, Main Level, Laundry Room
Exterior
Exterior Feature Built-in Barbecue, Barbecue, Dog Run, Patio
Parking Features Attached, Garage, Open
Garage Spaces 3.0
Fence Block, Back Yard
Pool In Ground, Private, Pool/Spa Combo
Utilities Available Underground Utilities
Amenities Available Gated
View Y/N No
Water Access Desc Public
View None
Roof Type Tile
Porch Covered, Patio
Garage Yes
Private Pool Yes
Building
Lot Description 1/4 to 1 Acre Lot, Front Yard, Sprinklers In Front
Faces East
Story 2
Sewer Public Sewer
Water Public
Construction Status Resale
Schools
Elementary Schools Neal, Joseph, Neal, Joseph
Middle Schools Saville Anthony
High Schools Shadow Ridge
Others
HOA Name Tropical Meadows
HOA Fee Include Common Areas,Taxes
Senior Community No
Tax ID 125-27-611-024
Ownership Single Family Residential
Acceptable Financing Cash, Conventional, VA Loan
Listing Terms Cash, Conventional, VA Loan
Virtual Tour https://www.propertypanorama.com/instaview/las/2701213

"My job is to find and attract mastery-based agents to the office, protect the culture, and make sure everyone is happy! "








