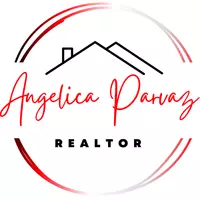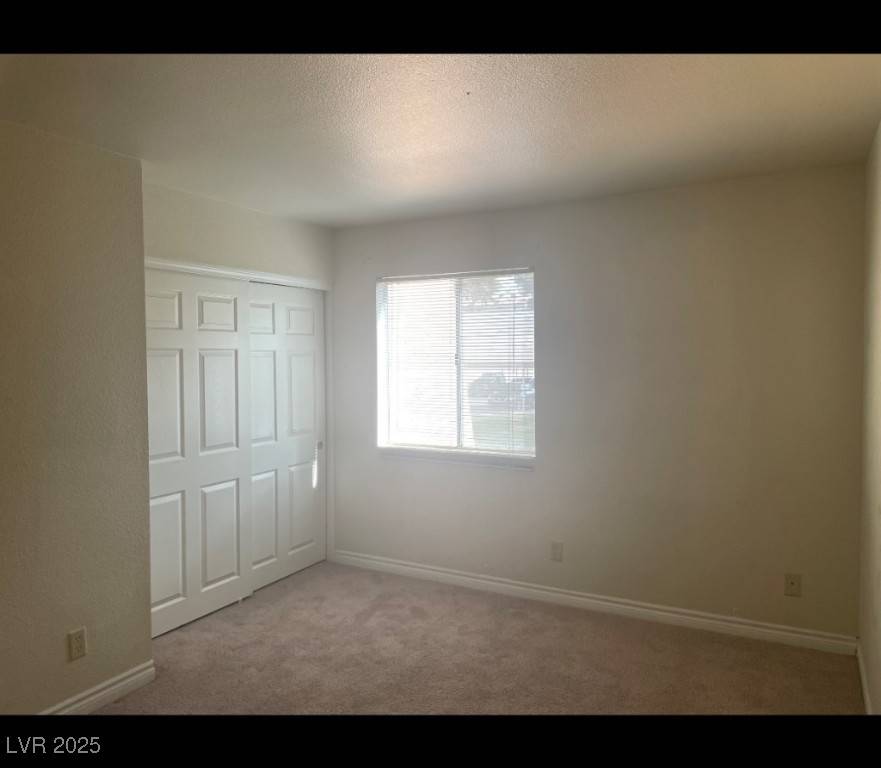1 Bed
1 Bath
700 SqFt
1 Bed
1 Bath
700 SqFt
Key Details
Property Type Condo
Sub Type Condominium
Listing Status Active
Purchase Type For Sale
Square Footage 700 sqft
Price per Sqft $285
Subdivision Westwood Point
MLS Listing ID 2702941
Style Two Story
Bedrooms 1
Full Baths 1
Construction Status Resale
HOA Fees $726/mo
HOA Y/N Yes
Year Built 1982
Annual Tax Amount $532
Lot Size 6,078 Sqft
Property Sub-Type Condominium
Property Description
Location
State NV
County Clark
Community Pool
Zoning Single Family
Direction Head south onto Decatur pass Domingo right on countryside Drive Bella Vita turn left once past the gate right on Indian River building 3 to 8 past Tesco and second floor)
Interior
Interior Features Bedroom on Main Level, Primary Downstairs, None
Heating Central, Electric
Cooling Central Air, Electric
Flooring Carpet, Linoleum, Vinyl
Furnishings Unfurnished
Fireplace No
Appliance Built-In Electric Oven, Dryer, Microwave, Refrigerator, Washer
Laundry Electric Dryer Hookup, Laundry Closet
Exterior
Exterior Feature Patio
Parking Features Assigned, Covered
Fence None
Pool Community
Community Features Pool
Utilities Available Electricity Available
Amenities Available Clubhouse, Fitness Center, Gated, Pool
Water Access Desc Public
Roof Type Tile
Porch Covered, Patio
Garage No
Private Pool No
Building
Lot Description Landscaped, None
Faces East
Story 2
Sewer Public Sewer
Water Public
Construction Status Resale
Schools
Elementary Schools Thiriot, Joseph E., Thiriot, Joseph E.
Middle Schools Sawyer Grant
High Schools Clark Ed. W.
Others
HOA Name Bella Vita
HOA Fee Include Maintenance Grounds,Sewer,Security,Trash,Water
Senior Community No
Tax ID 163-24-612-796
Ownership Condominium
Acceptable Financing Cash, Conventional, FHA, VA Loan
Listing Terms Cash, Conventional, FHA, VA Loan
Virtual Tour https://www.propertypanorama.com/instaview/las/2702941

"My job is to find and attract mastery-based agents to the office, protect the culture, and make sure everyone is happy! "








