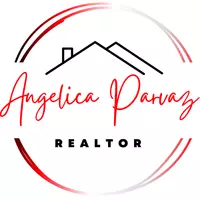$430,000
$420,000
2.4%For more information regarding the value of a property, please contact us for a free consultation.
5 Beds
4 Baths
2,504 SqFt
SOLD DATE : 02/01/2022
Key Details
Sold Price $430,000
Property Type Single Family Home
Sub Type Single Family Residence
Listing Status Sold
Purchase Type For Sale
Square Footage 2,504 sqft
Price per Sqft $171
Subdivision Charleston Heights Tr #10A
MLS Listing ID 2342564
Sold Date 02/01/22
Style One Story
Bedrooms 5
Full Baths 4
Construction Status Good Condition,Resale
HOA Y/N No
Year Built 1960
Annual Tax Amount $1,196
Lot Size 6,534 Sqft
Acres 0.15
Property Sub-Type Single Family Residence
Property Description
Completely remodeled and move in ready single story home + 2 upgraded studios. Centrally located, very close to Las Vegas Strip, freeways, shopping and schools, no HOA! Huge corner lot, with parking for more than 10 cars, extended driveway.
The studios are used as "Airbnb or Vrbo" making around $4,000 from the rent of both studios, perfect for an extra source of income.
Main house is a 3 Bd, 2 Bt with an spacious family room that includes the pool table, the living room and the dining room are separate. Kitchen w/white shaker cabinets, granite countertops, stainless steel appliances included. The casita is studio #1, size is 340 Sq Ft. Garage was converted (no permit) to studio #2: size is 441 Sq Ft. Both of the studios have a kitchenette, full bathroom and closet.
New flooring, new lighting, plumbing fixtures, HVAC Unit and Roof were replaced in 2020 (furniture included with the sale).
Location
State NV
County Clark County
Zoning Single Family
Direction EXIT JONES BLVD ON 95 FREEWAY, SOUTH ON JONES, EAST ON UPLAND, NORTH ON MAYFLOWER, HOME IS ON LEFT CORNER OF VIEW AND MAYFLOWER.
Rooms
Other Rooms Guest House
Interior
Interior Features Bedroom on Main Level, Primary Downstairs
Heating Central, Electric, Gas
Cooling Central Air, Electric, 2 Units
Flooring Carpet, Laminate, Tile
Furnishings Partially
Fireplace No
Appliance Dryer, Dishwasher, Electric Range, Disposal, Microwave, Refrigerator, Washer
Laundry Electric Dryer Hookup, Gas Dryer Hookup, Main Level, Laundry Room
Exterior
Exterior Feature Courtyard, Handicap Accessible, Patio, Private Yard
Parking Features Attached, Garage
Fence Block, Back Yard
Utilities Available Underground Utilities
Amenities Available None
Water Access Desc Public
Roof Type Composition,Shingle
Porch Covered, Patio
Garage No
Private Pool No
Building
Lot Description Desert Landscaping, Landscaped, Synthetic Grass, < 1/4 Acre
Faces South
Story 1
Sewer Public Sewer
Water Public
Additional Building Guest House
Construction Status Good Condition,Resale
Schools
Elementary Schools Red Rock, Red Rock
Middle Schools Garside Frank F.
High Schools Western
Others
Senior Community No
Tax ID 138-36-214-015
Security Features Security System Owned
Acceptable Financing Cash, Conventional, FHA, VA Loan
Listing Terms Cash, Conventional, FHA, VA Loan
Financing Cash
Read Less Info
Want to know what your home might be worth? Contact us for a FREE valuation!

Our team is ready to help you sell your home for the highest possible price ASAP

Copyright 2025 of the Las Vegas REALTORS®. All rights reserved.
Bought with Wan Y Deng Las Vegas Realty LLC
"My job is to find and attract mastery-based agents to the office, protect the culture, and make sure everyone is happy! "








