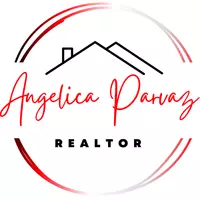$418,000
$428,888
2.5%For more information regarding the value of a property, please contact us for a free consultation.
4 Beds
3 Baths
1,779 SqFt
SOLD DATE : 05/27/2022
Key Details
Sold Price $418,000
Property Type Single Family Home
Sub Type Single Family Residence
Listing Status Sold
Purchase Type For Sale
Square Footage 1,779 sqft
Price per Sqft $234
Subdivision Rancho Classic
MLS Listing ID 2380814
Sold Date 05/27/22
Style Two Story
Bedrooms 4
Full Baths 2
Half Baths 1
Construction Status Good Condition,Resale
HOA Y/N No
Year Built 1993
Annual Tax Amount $1,051
Lot Size 3,920 Sqft
Acres 0.09
Property Sub-Type Single Family Residence
Property Description
Fully Remodeled 4 Bedroom Gem! Great Floorplan with Plenty of Interior AND Exterior Space on this Remodeled Home. New Flooring, Cabinets, Bathrooms and Kitchen, You Have to Come See This One! Large Open Owner's Suite with Vaulted Ceilings, Dual Closets, and Perfectly Designed Bathroom. The New Flooring Flows Throughout the First Floor Combining The Living Room, Dining Room, Kitchen, and Family Room Seamlessly. The Backyard Has An Amazing FULL LENGTH Covered Patio and lots of room to play. There is NOTHING ELSE LIKE IT and it could be YOURS!
Location
State NV
County Clark
Zoning Single Family
Direction From 95, exit Rancho, proceed East on W. Washington & North on Robin
Interior
Interior Features Pot Rack, Window Treatments
Heating Central, Gas
Cooling Central Air, Electric
Flooring Carpet, Laminate
Furnishings Unfurnished
Fireplace No
Window Features Blinds,Double Pane Windows,Window Treatments
Appliance Disposal, Gas Range, Microwave
Laundry Gas Dryer Hookup, Laundry Closet, Main Level
Exterior
Exterior Feature Porch, Patio
Parking Features Attached, Finished Garage, Garage, Inside Entrance, Storage
Garage Spaces 2.0
Fence Block, Full
Utilities Available Cable Available
Amenities Available None
View Y/N Yes
Water Access Desc Public
View Mountain(s)
Roof Type Pitched,Tile
Porch Covered, Patio, Porch
Garage Yes
Private Pool No
Building
Lot Description Desert Landscaping, Landscaped, < 1/4 Acre
Faces West
Story 2
Sewer Public Sewer
Water Public
Construction Status Good Condition,Resale
Schools
Elementary Schools Williams Wendell, Griffith
Middle Schools Prep Inst Charles I West Hall
High Schools Western
Others
Senior Community No
Tax ID 139-29-511-055
Acceptable Financing Cash, Conventional, FHA, VA Loan
Listing Terms Cash, Conventional, FHA, VA Loan
Financing FHA
Read Less Info
Want to know what your home might be worth? Contact us for a FREE valuation!

Our team is ready to help you sell your home for the highest possible price ASAP

Copyright 2025 of the Las Vegas REALTORS®. All rights reserved.
Bought with Leticia M Gonzalez Rodrigue Toro Realty
"My job is to find and attract mastery-based agents to the office, protect the culture, and make sure everyone is happy! "








