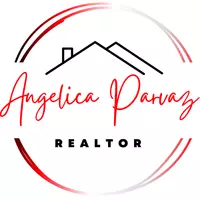$935,000
$939,876
0.5%For more information regarding the value of a property, please contact us for a free consultation.
5 Beds
4 Baths
5,158 SqFt
SOLD DATE : 02/14/2022
Key Details
Sold Price $935,000
Property Type Single Family Home
Sub Type Single Family Residence
Listing Status Sold
Purchase Type For Sale
Square Footage 5,158 sqft
Price per Sqft $181
Subdivision Dominion Estate
MLS Listing ID 2328490
Sold Date 02/14/22
Style Two Story
Bedrooms 5
Full Baths 3
Three Quarter Bath 1
Construction Status Good Condition,Resale
HOA Fees $118/mo
HOA Y/N Yes
Year Built 2000
Annual Tax Amount $3,754
Lot Size 0.450 Acres
Acres 0.45
Property Sub-Type Single Family Residence
Property Description
No Expense Spared for this Semi-Custom Home in a Private Gated Cul-de-sac Community! This spacious property features 5 Bedrms & 4 Full Bathrms! Bedrm Down Has 2 Closets-1 Walk-in w/Custom Built-ins & 1 Standard! 3 CG & RV Parking w/50 AMP Power Hookup & Water Accessible! Incredible Backyard W/Pool & Spa Situated on Just Under 1/2 Acre , Putting Green, Built-in BBQ and Gazebo! Grand Formal Dining Room! No Carpet W/Travertine & Real Wood Floors Thru-out! Gorgeous Custom Built-in Bar! Gourmet Eat-in Kitchen Features Breakfast Bar, Island, Custom White Cabinets, Two Pantries, Granite Counters and Over $20K in Brand New, Top of the Line, Stainless Steel Appliances! Enormous Primary Bedroom Suite & Sitting Room & Ensuite including Jacuzzi Tub, Separate Enormous Shower, Dual Sinks & Custom Walk-in Closet! Upstairs Gym & Sauna! 3 Gar Fireplaces-Living Room, Upstairs & Double sided in Primary Bedroom/Bathroom! Freshly Painted Interior! Great Location Close to Mountain Crest Park!
Location
State NV
County Clark County
Zoning Single Family
Direction 215 North to Lone Mountain Head East past Durango and make first u-turn at Al Carrison St, (R) on Impressario. Thru gate to property on left.
Interior
Interior Features Bedroom on Main Level, Ceiling Fan(s)
Heating Central, Gas, Multiple Heating Units
Cooling Central Air, Electric, 2 Units
Flooring Laminate, Marble
Fireplaces Number 3
Fireplaces Type Bath, Gas, Glass Doors, Living Room, Primary Bedroom, Multi-Sided
Furnishings Unfurnished
Fireplace Yes
Window Features Blinds
Appliance Built-In Gas Oven, Dryer, Dishwasher, Gas Cooktop, Disposal, Microwave, Refrigerator, Water Softener Owned, Washer
Laundry Cabinets, Gas Dryer Hookup, Main Level, Laundry Room, Sink
Exterior
Exterior Feature Built-in Barbecue, Barbecue, Private Yard
Parking Features Attached, Garage, Garage Door Opener, Inside Entrance, RV Access/Parking
Garage Spaces 3.0
Fence Block, Back Yard
Pool Gas Heat, In Ground, Private, Pool/Spa Combo
Utilities Available Underground Utilities
Amenities Available Gated
View Y/N Yes
Water Access Desc Public
View Mountain(s)
Roof Type Tile
Garage Yes
Private Pool Yes
Building
Lot Description 1/4 to 1 Acre Lot, Back Yard, Cul-De-Sac, Front Yard, Sprinklers In Front, Landscaped
Faces East
Story 2
Sewer Public Sewer
Water Public
Construction Status Good Condition,Resale
Schools
Elementary Schools Allen Dean La Mar, Allen Dean La Mar
Middle Schools Leavitt Justice Myron E
High Schools Centennial
Others
HOA Name Dominion HOA
HOA Fee Include Association Management
Senior Community No
Tax ID 125-33-412-004
Security Features Prewired
Acceptable Financing Cash, Conventional, FHA, VA Loan
Listing Terms Cash, Conventional, FHA, VA Loan
Financing Private
Read Less Info
Want to know what your home might be worth? Contact us for a FREE valuation!

Our team is ready to help you sell your home for the highest possible price ASAP

Copyright 2025 of the Las Vegas REALTORS®. All rights reserved.
Bought with Javier Otero Toro Realty
"My job is to find and attract mastery-based agents to the office, protect the culture, and make sure everyone is happy! "








