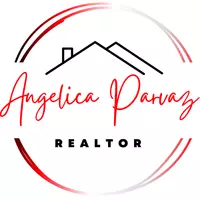$340,000
$345,000
1.4%For more information regarding the value of a property, please contact us for a free consultation.
5 Beds
3 Baths
1,779 SqFt
SOLD DATE : 05/24/2023
Key Details
Sold Price $340,000
Property Type Single Family Home
Sub Type Single Family Residence
Listing Status Sold
Purchase Type For Sale
Square Footage 1,779 sqft
Price per Sqft $191
Subdivision College Park #29
MLS Listing ID 2473396
Sold Date 05/24/23
Style Two Story
Bedrooms 5
Full Baths 3
Construction Status Average Condition,Resale
HOA Y/N No
Year Built 1966
Annual Tax Amount $880
Lot Size 6,969 Sqft
Acres 0.16
Property Sub-Type Single Family Residence
Property Description
1417 Melissa Street in Las Vegas, NV 89101 is a charming and well-maintained home that offers the perfect blend of comfort, style, and convenience. This 5 Bedroom, 3-bathroom property features a bright and airy open-concept living room and dining area, making it the perfect space for entertaining and relaxing with family and friends. The kitchen has ample counter space, and a spacious island for meal prep and serving.
The backyard has plenty of space, with a pool and a patio area that is perfect for barbecues and gatherings.
Conveniently located in the heart of Las Vegas, 1417 Melissa Street is just minutes from some of the city's best dining, shopping, and entertainment options. With quick access to major roads and highways, this home is ideal for those who seek both suburban serenity and urban convenience.
Come see for yourself why 1417 Melissa Street is the perfect place to call home.
Location
State NV
County Clark
Zoning Single Family
Direction Take 95 South Freeway exit Eastern Ave. Turn right on Washington Ave. Left on Mojave Ave. Take a right on Searles Ave. Take a right on Melissa St. House will be on the right side.
Interior
Interior Features Bedroom on Main Level, Ceiling Fan(s)
Heating Central, Gas
Cooling Central Air, Electric
Flooring Laminate, Tile
Fireplaces Number 1
Fireplaces Type Family Room, Gas, Wood Burning
Furnishings Unfurnished
Fireplace Yes
Appliance Disposal, Gas Range, Microwave
Laundry Gas Dryer Hookup, In Garage
Exterior
Exterior Feature Balcony, Deck, Dog Run, Patio, Private Yard
Parking Features Attached, Garage, Open, Private
Garage Spaces 2.0
Fence Block, Back Yard
Pool In Ground, Private
Utilities Available Underground Utilities
Amenities Available None
View Y/N No
Water Access Desc Public
View None
Roof Type Composition,Shingle
Porch Balcony, Covered, Deck, Patio
Garage Yes
Private Pool Yes
Building
Lot Description Desert Landscaping, Landscaped, < 1/4 Acre
Faces East
Story 2
Sewer Public Sewer
Water Public
Construction Status Average Condition,Resale
Schools
Elementary Schools Bracken, Walter, Lunt, Robert
Middle Schools Smith J. D.
High Schools Rancho
Others
Senior Community No
Tax ID 139-25-116-018
Ownership Single Family Residential
Acceptable Financing Cash, Conventional, FHA, VA Loan
Listing Terms Cash, Conventional, FHA, VA Loan
Financing Conventional
Read Less Info
Want to know what your home might be worth? Contact us for a FREE valuation!

Our team is ready to help you sell your home for the highest possible price ASAP

Copyright 2025 of the Las Vegas REALTORS®. All rights reserved.
Bought with Cesar M Sierra United Realty Group
"My job is to find and attract mastery-based agents to the office, protect the culture, and make sure everyone is happy! "



