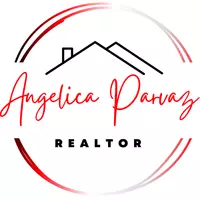$337,800
$332,800
1.5%For more information regarding the value of a property, please contact us for a free consultation.
3 Beds
2 Baths
1,240 SqFt
SOLD DATE : 06/09/2023
Key Details
Sold Price $337,800
Property Type Single Family Home
Sub Type Single Family Residence
Listing Status Sold
Purchase Type For Sale
Square Footage 1,240 sqft
Price per Sqft $272
Subdivision Legacy Estate
MLS Listing ID 2492419
Sold Date 06/09/23
Style One Story
Bedrooms 3
Full Baths 2
Construction Status Good Condition,Resale
HOA Y/N No
Year Built 1994
Annual Tax Amount $1,121
Lot Size 3,920 Sqft
Acres 0.09
Property Sub-Type Single Family Residence
Property Description
Home is recently painted, there is no HOA. Nice backyard with a built-in gas barbecue. Cover Patio. Master Bedroom has a door leading to the backyard. Very nice bamboo flooring in the great room and aisles. Every bedroom has hard tile flooring. Iron front double doors. Air Condition is very efficient (14 Seers). Home is also equipped with a Electric Scale Blaster that removes all the water residues coming into the home. Also included with the sale of the property there is a Digital Antenna that gets FREE access to about 119 channels of television and it has been installed on top of the cover patio. The front door is equipped with an alarm system connected to each one of the doors that provide access to the home. A Hot Tub was removed from the back yard. All the wiring and equipment is ready for the installation of new hot tub. Home has Solar Panels on lease with Tesla. Significant Monthly savings in your Power Bill every month.
Location
State NV
County Clark
Zoning Single Family
Direction Craig Rd and Clayton St (NORTH) to Falling Rock (RIGHT) to Switchback to Big Boulder Dr to Monitor Way to the property.
Interior
Interior Features Bedroom on Main Level, Ceiling Fan(s), Handicap Access, Primary Downstairs, Window Treatments
Heating Central, Gas
Cooling Central Air, Electric, High Efficiency
Flooring Bamboo, Other, Tile
Fireplaces Number 1
Fireplaces Type Gas, Great Room
Furnishings Unfurnished
Fireplace Yes
Window Features Blinds,Double Pane Windows,Drapes,Plantation Shutters
Appliance Dryer, Dishwasher, Electric Range, Disposal, Gas Water Heater, Microwave, Refrigerator, Water Heater, Washer
Laundry Gas Dryer Hookup, Main Level
Exterior
Exterior Feature Built-in Barbecue, Barbecue, Handicap Accessible, Patio, Private Yard
Parking Features Attached, Garage
Garage Spaces 2.0
Fence Block, Back Yard
Amenities Available None
Water Access Desc Community/Coop,Shared Well
Roof Type Tile
Porch Covered, Patio
Garage Yes
Private Pool No
Building
Lot Description Desert Landscaping, Landscaped, < 1/4 Acre
Faces East
Story 1
Sewer Public Sewer
Water Community/Coop, Shared Well
Construction Status Good Condition,Resale
Schools
Elementary Schools Wolfe, Eva M., Wolfe, Eva M.
Middle Schools Swainston Theron
High Schools Cheyenne
Others
Senior Community No
Tax ID 139-05-614-017
Ownership Single Family Residential
Security Features Prewired,Controlled Access
Acceptable Financing Cash, Conventional, FHA, VA Loan
Listing Terms Cash, Conventional, FHA, VA Loan
Financing FHA
Read Less Info
Want to know what your home might be worth? Contact us for a FREE valuation!

Our team is ready to help you sell your home for the highest possible price ASAP

Copyright 2025 of the Las Vegas REALTORS®. All rights reserved.
Bought with Victor Roque Toro Realty
"My job is to find and attract mastery-based agents to the office, protect the culture, and make sure everyone is happy! "








