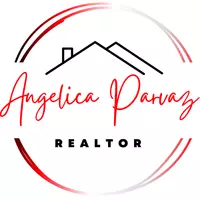$340,000
$349,000
2.6%For more information regarding the value of a property, please contact us for a free consultation.
3 Beds
2 Baths
1,108 SqFt
SOLD DATE : 12/28/2023
Key Details
Sold Price $340,000
Property Type Single Family Home
Sub Type Single Family Residence
Listing Status Sold
Purchase Type For Sale
Square Footage 1,108 sqft
Price per Sqft $306
Subdivision Westleigh Tr 3
MLS Listing ID 2526693
Sold Date 12/28/23
Style One Story
Bedrooms 3
Full Baths 1
Three Quarter Bath 1
Construction Status Good Condition,Resale
HOA Y/N No
Year Built 1953
Annual Tax Amount $965
Lot Size 8,276 Sqft
Acres 0.19
Property Sub-Type Single Family Residence
Property Description
Discover a true Las Vegas gem in the heart of the city with this exceptional home. It's a canvas of possibilities, offering a clean slate for your landscaping dreams in both the front and backyards. The interior boasts custom kitchen cabinets, combining style and functionality seamlessly. French doors in the dining area allow natural light to fill the space while creating a harmonious indoor-outdoor connection. Nestled in a quaint and highly sought-after neighborhood, this home provides the perfect blend of charm and convenience. Its central location ensures easy access to all that Las Vegas has to offer, with the medical district just a stone's throw away. In summary, this property delivers the Las Vegas dream with its landscaping potential, custom kitchen, enchanting French doors, and a prime, desirable location. Your ideal home is here, awaiting your personal touch.
Location
State NV
County Clark
Zoning Single Family
Direction From Charleston & Valley View: East on Charleston, South (Right) on Campbell Drive, West (Right) on Ashby, home will be on the South West corner on Douglas Drive.
Interior
Interior Features Bedroom on Main Level, Primary Downstairs, None
Heating Central, Electric
Cooling Central Air, Electric
Flooring Laminate, Tile
Furnishings Unfurnished
Fireplace No
Appliance Built-In Electric Oven, Dishwasher, Electric Cooktop, Disposal, Microwave, Refrigerator, Washer
Laundry Electric Dryer Hookup, Main Level
Exterior
Exterior Feature Private Yard
Fence Back Yard, Wood
Utilities Available Electricity Available
Amenities Available None
Water Access Desc Public
Roof Type Composition,Shingle
Garage No
Private Pool No
Building
Lot Description Desert Landscaping, Landscaped, < 1/4 Acre
Faces East
Story 1
Sewer Public Sewer
Water Public
Construction Status Good Condition,Resale
Schools
Elementary Schools Wasden, Howard, Wasden, Howard
Middle Schools Hyde Park
High Schools Clark Ed. W.
Others
Senior Community No
Tax ID 162-05-113-033
Ownership Single Family Residential
Acceptable Financing Cash, Conventional, FHA, VA Loan
Listing Terms Cash, Conventional, FHA, VA Loan
Financing FHA
Read Less Info
Want to know what your home might be worth? Contact us for a FREE valuation!

Our team is ready to help you sell your home for the highest possible price ASAP

Copyright 2025 of the Las Vegas REALTORS®. All rights reserved.
Bought with Carlos M. Gil Toro Realty
"My job is to find and attract mastery-based agents to the office, protect the culture, and make sure everyone is happy! "








