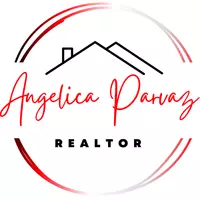$515,000
$529,000
2.6%For more information regarding the value of a property, please contact us for a free consultation.
4 Beds
4 Baths
2,966 SqFt
SOLD DATE : 02/01/2024
Key Details
Sold Price $515,000
Property Type Single Family Home
Sub Type Single Family Residence
Listing Status Sold
Purchase Type For Sale
Square Footage 2,966 sqft
Price per Sqft $173
Subdivision Custom
MLS Listing ID 2543260
Sold Date 02/01/24
Style Two Story
Bedrooms 4
Full Baths 3
Half Baths 1
Construction Status Excellent,Resale
HOA Y/N No
Year Built 1988
Annual Tax Amount $2,478
Lot Size 0.370 Acres
Acres 0.37
Property Sub-Type Single Family Residence
Property Description
Welcome home! This beautifully remodeled home is a true gem, featuring 4 bedrooms 3 1/2 baths, and a 2-car garage. The residence seats in an expansive 16,000+ sqft lot that offers endless possibilities for outdoor enjoyment. This spacious haven provides ample room for both relaxation and entertaining. The heart of the home is the stunning kitchen, featuring quartz countertops, custom cabinetry, black appliances, and ample space in the breakfast area. This home also features an unfinished monther-in-law headquarters completely independent of the main house. It could also be an income-generating apartment, the possibilities are endless. Located in a desirable horse-zone area, this home combines the tranquility of suburban living with convenient access to nearby amenities, schools, and parks. Don't miss the opportunity to make this remodeled residence your own. Welcome home!
Location
State NV
County Clark
Zoning Horses Permitted,Single Family
Direction From Valley and Washburn, E on Washburn* N on Styers to property
Rooms
Other Rooms Guest House
Interior
Interior Features Bedroom on Main Level, Primary Downstairs, Window Treatments, Additional Living Quarters
Heating Central, Electric
Cooling Central Air, Electric
Flooring Carpet, Laminate
Furnishings Unfurnished
Fireplace No
Window Features Plantation Shutters
Appliance Built-In Electric Oven, Dryer, Electric Range, Disposal, Microwave, Washer
Laundry Electric Dryer Hookup, Main Level
Exterior
Exterior Feature Balcony, Exterior Steps
Parking Features Attached, Garage, RV Access/Parking
Garage Spaces 2.0
Fence Block, Back Yard, Chain Link
Utilities Available Septic Available
Amenities Available None
Water Access Desc Community/Coop,Shared Well
Roof Type Composition,Shingle
Porch Balcony
Garage Yes
Private Pool No
Building
Lot Description 1/4 to 1 Acre Lot
Faces North
Story 2
Sewer Septic Tank
Water Community/Coop, Shared Well
Additional Building Guest House
Construction Status Excellent,Resale
Schools
Elementary Schools Wolff, Elise L., Wolff, Elise L.
Middle Schools Swainston Theron
High Schools Cheyenne
Others
Senior Community No
Tax ID 124-31-602-012
Acceptable Financing Cash, Conventional, VA Loan
Listing Terms Cash, Conventional, VA Loan
Financing VA
Read Less Info
Want to know what your home might be worth? Contact us for a FREE valuation!

Our team is ready to help you sell your home for the highest possible price ASAP

Copyright 2025 of the Las Vegas REALTORS®. All rights reserved.
Bought with Misty Francine Cooke Realty ONE Group, Inc

"My job is to find and attract mastery-based agents to the office, protect the culture, and make sure everyone is happy! "







