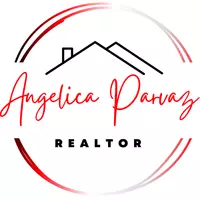$489,999
$489,999
For more information regarding the value of a property, please contact us for a free consultation.
3 Beds
2 Baths
1,356 SqFt
SOLD DATE : 03/08/2024
Key Details
Sold Price $489,999
Property Type Single Family Home
Sub Type Single Family Residence
Listing Status Sold
Purchase Type For Sale
Square Footage 1,356 sqft
Price per Sqft $361
Subdivision American Country
MLS Listing ID 2552524
Sold Date 03/08/24
Style One Story
Bedrooms 3
Full Baths 2
Construction Status Good Condition,Resale
HOA Y/N No
Year Built 1985
Annual Tax Amount $1,626
Lot Size 0.400 Acres
Acres 0.4
Property Sub-Type Single Family Residence
Property Description
Single-Story Equestrian Property w/ RV Parking and NO HOA!
1356 SF, 3 Bed, 2 Bath, 2 Car, .40 Acres. Rare and Coveted Equestrian Zoned Property with Gated RV Parking. Spacious Family Room w/ Bar Seating, Room for Billiards Table & Cozy Fireplace. Primary Bedroom has a Custom Accent Wall. Lovely Kitchen w/ Plant- Shelf Window. Step Outside your Back Door to Discover Great Outdoor Space w/ Covered Patio, Separate BBQ Area, Professional Landscaping, Expansive Pavers, Numerous Fruit Trees, Real Grass Lawn, Fenced Dog Run, Round Pen and Covered Stall. Plenty of Space to add a Pool! Custom Double Iron Gates and Paved Side Yard w/ Ample Room for Boats, Trailers & RVs. Mature Trees in Front Yard, Covered Front Porch and Instant Curb Appeal. While Only a Short Drive from Shops, 5-Star Restaurants & Freeways. Nevada is a State WITHOUT Individual & Corporate Income Taxes Offering Significant Savings for Residents. Welcome Home.
Location
State NV
County Clark
Zoning Horses Permitted,Single Family
Direction From US 95 and Craig, Head East on Craig, Left on Valley Dr, Right on W. Thicket Ave, Left on Rustic Ct. 4214 Rustic Ct at the end of the Cul-De -Sac on the Right.
Interior
Interior Features Bedroom on Main Level, Primary Downstairs, Window Treatments
Heating Central, Gas
Cooling Central Air, Electric
Flooring Tile
Fireplaces Number 1
Fireplaces Type Family Room, Gas
Furnishings Unfurnished
Fireplace Yes
Window Features Blinds
Appliance Built-In Gas Oven, Dryer, Disposal, Washer
Laundry Gas Dryer Hookup, In Garage
Exterior
Exterior Feature Barbecue, Dog Run, Patio, Private Yard, Sprinkler/Irrigation, Water Feature
Parking Features Attached, Garage, Inside Entrance, RV Gated, RV Access/Parking, RV Paved
Garage Spaces 2.0
Fence Block, Back Yard, RV Gate
Utilities Available Above Ground Utilities, Septic Available
Amenities Available None
Water Access Desc Public
Roof Type Composition,Pitched,Shingle
Porch Covered, Patio
Garage Yes
Private Pool No
Building
Lot Description 1/4 to 1 Acre Lot, Drip Irrigation/Bubblers, Desert Landscaping, Fruit Trees, Sprinklers In Rear, Landscaped
Faces South
Story 1
Sewer Septic Tank
Water Public
Construction Status Good Condition,Resale
Schools
Elementary Schools Wolff, Elise L., Wolff, Elise L.
Middle Schools Lied
High Schools Cheyenne
Others
Senior Community No
Tax ID 139-06-611-017
Ownership Single Family Residential
Security Features Security System Leased
Acceptable Financing Cash, Conventional, FHA, VA Loan
Listing Terms Cash, Conventional, FHA, VA Loan
Financing FHA
Read Less Info
Want to know what your home might be worth? Contact us for a FREE valuation!

Our team is ready to help you sell your home for the highest possible price ASAP

Copyright 2025 of the Las Vegas REALTORS®. All rights reserved.
Bought with Victor Roque Toro Realty
"My job is to find and attract mastery-based agents to the office, protect the culture, and make sure everyone is happy! "








