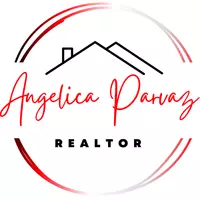$415,000
$415,000
For more information regarding the value of a property, please contact us for a free consultation.
3 Beds
3 Baths
1,668 SqFt
SOLD DATE : 06/04/2025
Key Details
Sold Price $415,000
Property Type Single Family Home
Sub Type Single Family Residence
Listing Status Sold
Purchase Type For Sale
Square Footage 1,668 sqft
Price per Sqft $248
Subdivision Parcel 16 At Aliante
MLS Listing ID 2676724
Sold Date 06/04/25
Style Two Story
Bedrooms 3
Full Baths 2
Half Baths 1
Construction Status Good Condition,Resale
HOA Fees $66/mo
HOA Y/N Yes
Year Built 2006
Annual Tax Amount $2,137
Lot Size 3,920 Sqft
Acres 0.09
Property Sub-Type Single Family Residence
Property Description
Welcome to your new home in the highly sought-after Master Plan community of Aliante. This beautifully maintained two-story residence offers 1,668 square feet of comfortable living space, featuring 3 bedrooms and 2.5 bathrooms. Freshly updated with new interior paint and plush carpeting, this home is move-in ready. The well-appointed kitchen includes Corian countertops, stainless steel appliances, and a pantry. — perfect for modern living. Enjoy year-round comfort with a newer air conditioning system and the convenience of a covered patio for outdoor relaxation. Residents of Aliante enjoy access to exceptional amenities, including tennis courts, basketball courts, and numerous parks and green spaces — all designed to enhance your lifestyle. This property combines stylish upgrades with the benefits of a vibrant, master-planned community, offering an ideal setting for families and professionals alike.
Location
State NV
County Clark
Zoning Single Family
Direction From I-215 North, take exit 41 / Decatur Blvd, make a left on Decatur, Right on Deer Springs, Right on Aviary, Right on Common Loon, Left on Yellowhammer - Follow to Buteo and continue to round about making a Rt. on Pine Siskin.
Interior
Interior Features Ceiling Fan(s), Window Treatments, Programmable Thermostat
Heating Central, Gas
Cooling Central Air, Electric
Flooring Carpet, Ceramic Tile, Tile
Equipment Water Softener Loop
Furnishings Unfurnished
Fireplace No
Window Features Blinds,Double Pane Windows,Window Treatments
Appliance Convection Oven, Dishwasher, Disposal, Gas Range, Refrigerator, Water Heater
Laundry Gas Dryer Hookup, Main Level, Laundry Room
Exterior
Exterior Feature Patio, Private Yard, Sprinkler/Irrigation
Parking Features Attached, Finished Garage, Garage, Garage Door Opener, Inside Entrance, Private
Garage Spaces 2.0
Fence Brick, Back Yard
Utilities Available Cable Available, Underground Utilities
View Y/N No
Water Access Desc Public
View None
Roof Type Pitched
Porch Covered, Patio
Garage Yes
Private Pool No
Building
Lot Description Drip Irrigation/Bubblers, Desert Landscaping, Landscaped, Rocks, Trees, < 1/4 Acre
Faces East
Story 2
Sewer Public Sewer
Water Public
Construction Status Good Condition,Resale
Schools
Elementary Schools Triggs, Vincent, Triggs, Vincent
Middle Schools Saville Anthony
High Schools Shadow Ridge
Others
HOA Name 1st Service Resid.
HOA Fee Include Association Management
Senior Community No
Tax ID 124-19-715-089
Acceptable Financing Cash, Conventional, FHA, VA Loan
Listing Terms Cash, Conventional, FHA, VA Loan
Financing FHA
Read Less Info
Want to know what your home might be worth? Contact us for a FREE valuation!

Our team is ready to help you sell your home for the highest possible price ASAP

Copyright 2025 of the Las Vegas REALTORS®. All rights reserved.
Bought with Jasmine D. Tory Sphere Real Estate
"My job is to find and attract mastery-based agents to the office, protect the culture, and make sure everyone is happy! "








