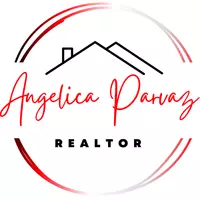$370,000
$374,000
1.1%For more information regarding the value of a property, please contact us for a free consultation.
2 Beds
3 Baths
1,442 SqFt
SOLD DATE : 07/18/2025
Key Details
Sold Price $370,000
Property Type Townhouse
Sub Type Townhouse
Listing Status Sold
Purchase Type For Sale
Square Footage 1,442 sqft
Price per Sqft $256
Subdivision Parcel 24 Rhodes Ranch
MLS Listing ID 2693807
Sold Date 07/18/25
Style One Story
Bedrooms 2
Full Baths 2
Half Baths 1
Construction Status Good Condition,Resale
HOA Fees $167/mo
HOA Y/N Yes
Year Built 2002
Annual Tax Amount $1,512
Lot Size 3,920 Sqft
Acres 0.09
Property Sub-Type Townhouse
Property Description
Sophisticated Single-Story living in the heart of Southwest Las Vegas where high-volume ceilings & an abundance of natural light create an impeccably designed townhome. Situated in a prime location near Durango Station, IKEA, & a vibrant array of dining/shopping destinations, this gem offers both style & convenience. Step inside to discover an open-concept floor plan ideal for effortless one level living. Enjoy modern upgrades including recessed lighting & a newer HVAC/Furnace system. The gourmet kitchen is a chef's delight, complete with a spacious breakfast bar, ample storage, & beautiful stainless steel appliances. The primary suite is a luxurious retreat featuring a spa-inspired bath with dual sinks, a soaking garden tub, a separate shower, & a walk-in closet. A secondary en-suite bedroom offers privacy for guests or family. Outside, the covered patio creates the perfect setting for relaxing or hosting under the desert sky. This townhome is the perfect place to call home! Enjoy
Location
State NV
County Clark
Community Pool
Zoning Multi-Family
Direction Take 215 South and Exit Sunset Road and turn Right. Left on Dapple Gray. Left on Bearded Iris Ave. Right on Creeping Thyme. Left on Blue Flax. Home is on the left. Thank you for showing!
Interior
Interior Features Bedroom on Main Level, Ceiling Fan(s), Primary Downstairs, Window Treatments
Heating Central, Gas
Cooling Central Air, Electric
Flooring Carpet, Tile
Furnishings Unfurnished
Fireplace No
Window Features Blinds
Appliance Dishwasher, Disposal, Gas Range, Microwave, Refrigerator, Water Softener Owned
Laundry Gas Dryer Hookup, Laundry Room
Exterior
Exterior Feature Patio, Private Yard, Sprinkler/Irrigation
Parking Features Attached, Garage, Garage Door Opener, Inside Entrance, Private, Guest
Garage Spaces 2.0
Fence Block, Back Yard
Pool Community
Community Features Pool
Utilities Available Underground Utilities
Amenities Available Playground, Park, Pool
View Y/N Yes
Water Access Desc Public
View Mountain(s)
Roof Type Pitched,Tile
Porch Patio
Garage Yes
Private Pool No
Building
Lot Description Back Yard, Drip Irrigation/Bubblers, Landscaped, Rocks, < 1/4 Acre
Faces South
Story 1
Sewer Public Sewer
Water Public
Construction Status Good Condition,Resale
Schools
Elementary Schools Tanaka, Wayne N., Tanaka, Wayne N.
Middle Schools Faiss, Wilbur & Theresa
High Schools Sierra Vista High
Others
HOA Name Terra West Villa
HOA Fee Include Association Management
Senior Community No
Tax ID 176-05-111-010
Ownership Townhouse
Security Features Prewired
Acceptable Financing Cash, Conventional, FHA, VA Loan
Listing Terms Cash, Conventional, FHA, VA Loan
Financing Cash
Read Less Info
Want to know what your home might be worth? Contact us for a FREE valuation!

Our team is ready to help you sell your home for the highest possible price ASAP

Copyright 2025 of the Las Vegas REALTORS®. All rights reserved.
Bought with Jennifer Y. Zirzow Vertex Realty & Property Manag
"My job is to find and attract mastery-based agents to the office, protect the culture, and make sure everyone is happy! "








